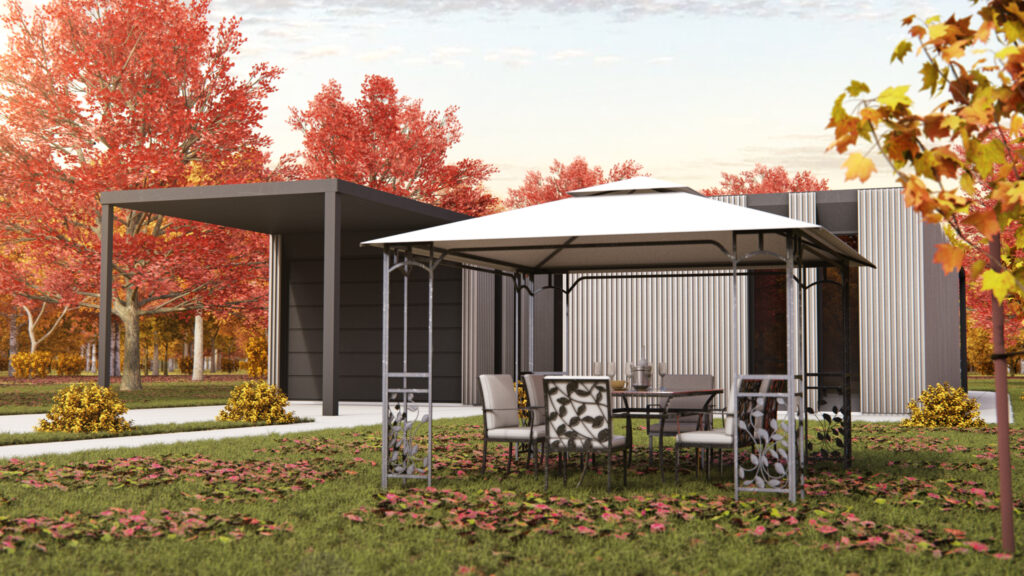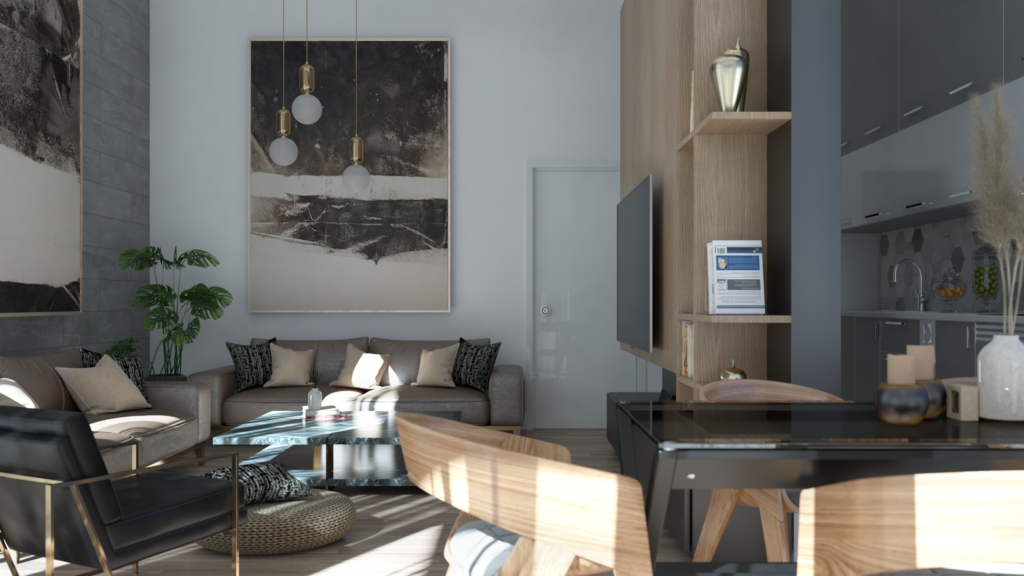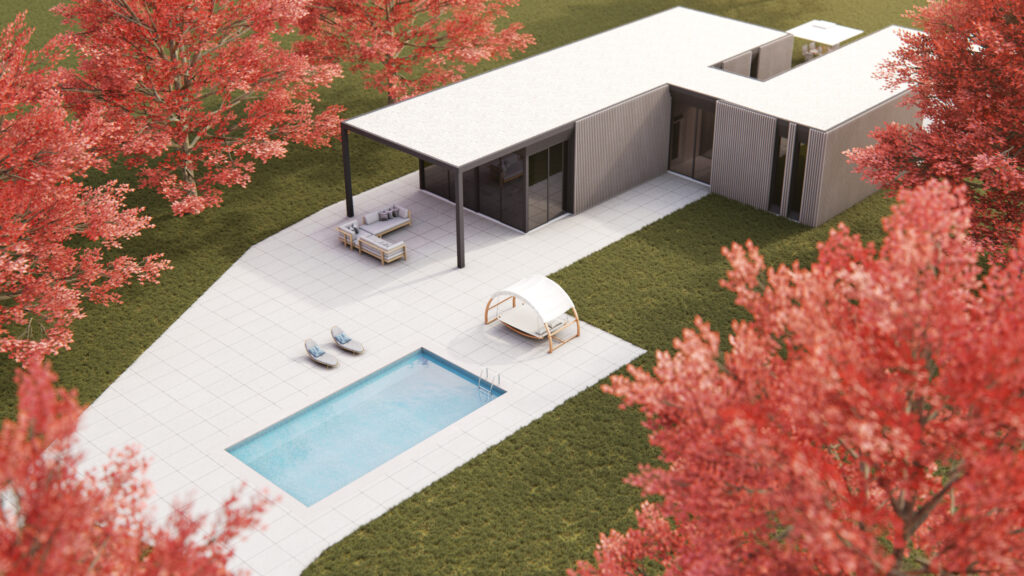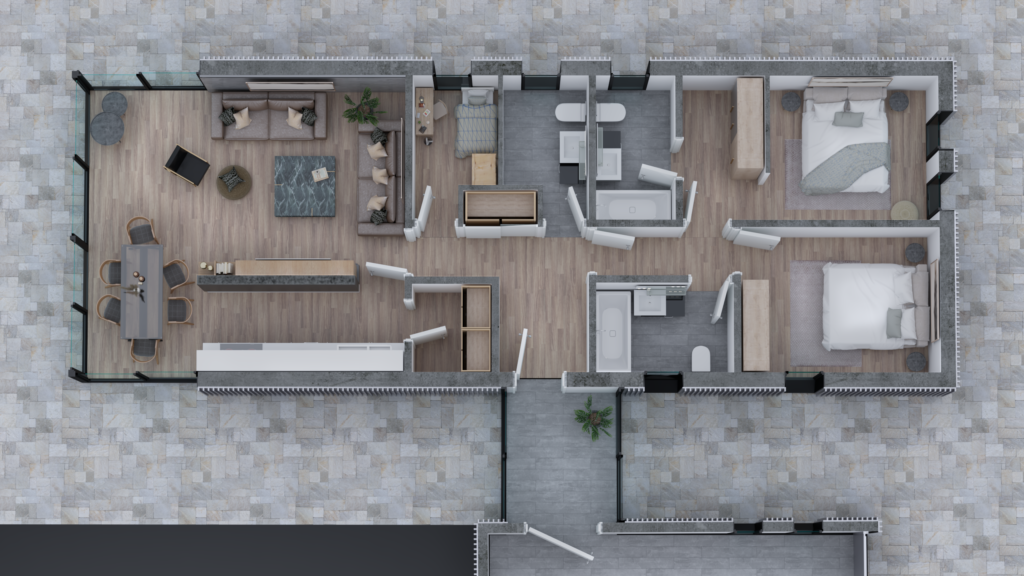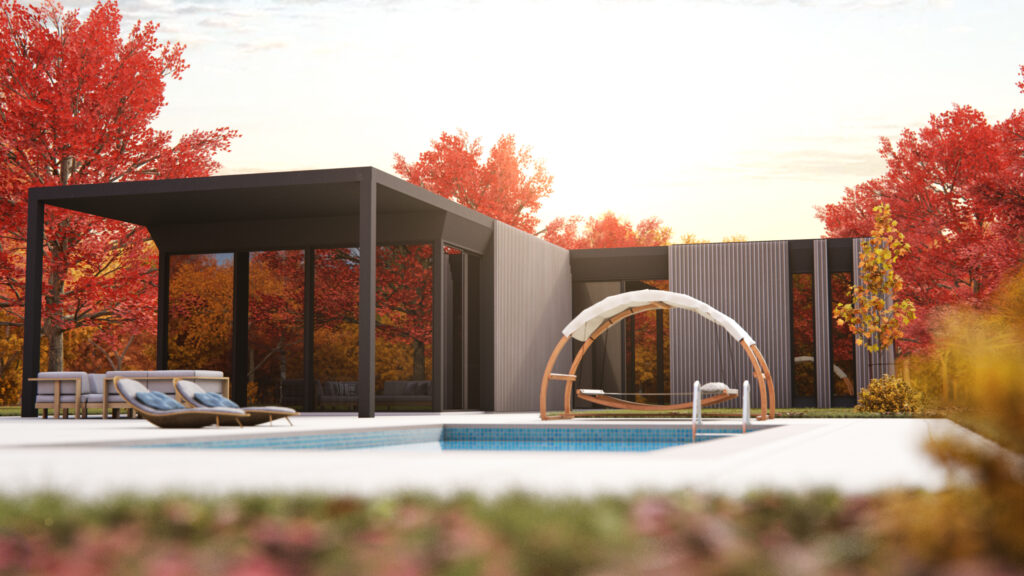Linea House
Total square footage: 165,55 m2
Square footage of the house: 165,55 m2
Square footage of the garage: 40 m2
Square footage of entrance: 6,75 m2
Rooms: Living room, 3 bedrooms, kitchen, living room with dining area, 2 bathrooms, one toilet, pantry
From 1200 BAM with VAT per square meter – turnkey
You get the key in your hands. Delivery in 90 days. Appliances are not included in the promotional price.
01
AHEAD OF ITS TIME
The Linea house is characterized by an accentuated elongated shape and a combination of a ribbed facade and glass that consistently follows the main motif of linearity. In the foreground is its futuristic design, which is in line with the latest trends in architecture. The interior surface gives your family great comfort, while you can turn the backyard space into your personal resort that is prefect for relaxation!
02
FIRST OF ALL – COMFORT
The comfort of everyday life is the most important principle when it comes to designing residential buildings. With three bedrooms, three bathrooms and a living room where the concept of “open space” is applied, the Linea house is in the service of your comfort. By dividing the house into two units – common rooms on one side and a bedroom on the other, all family members get a quiet corner for themselves.
03
UNITED WITH THE ENVIRONMENT
The view from your living room is endless. Why? Because in front of you is a glazed wall that visually connects the interior of the house with its surroundings. Along with your new house, you will also have a separate garage that completely fits the style into the whole ambience.
Kompozitni materijali d.o.o.
Petoševci bb, 78250 Laktaši, Republika Srpska / Bosnia and Herzegovina (production)
Veselina Masleše 11 (Gospodska street) 2nd floor, 78000 Banja Luka (info salon)
Tel.: +387 51 492 488
Mob.:+387 66 90 90 90
Fax: +387 51 492 489
info@kompozitnimaterijali.com

