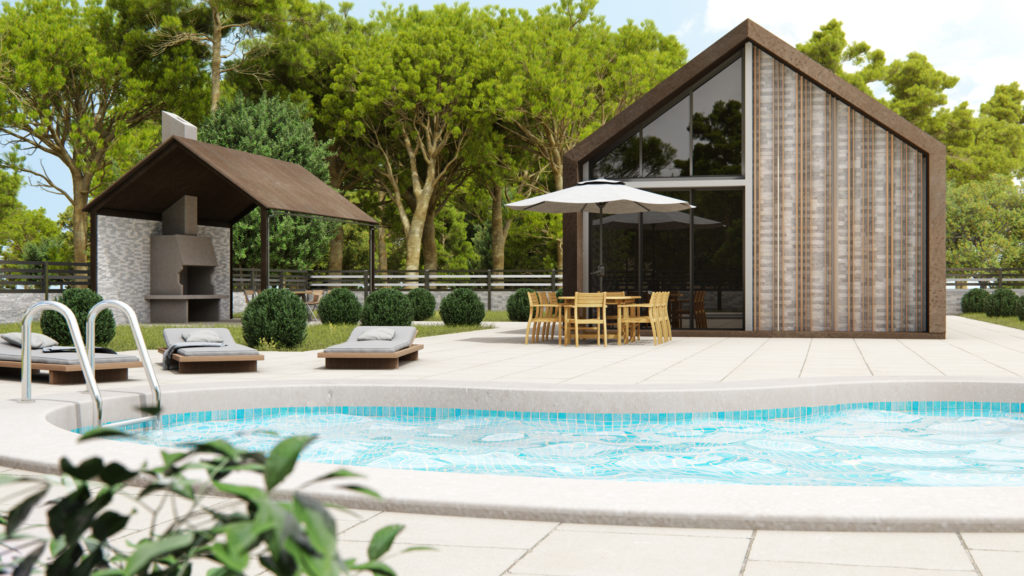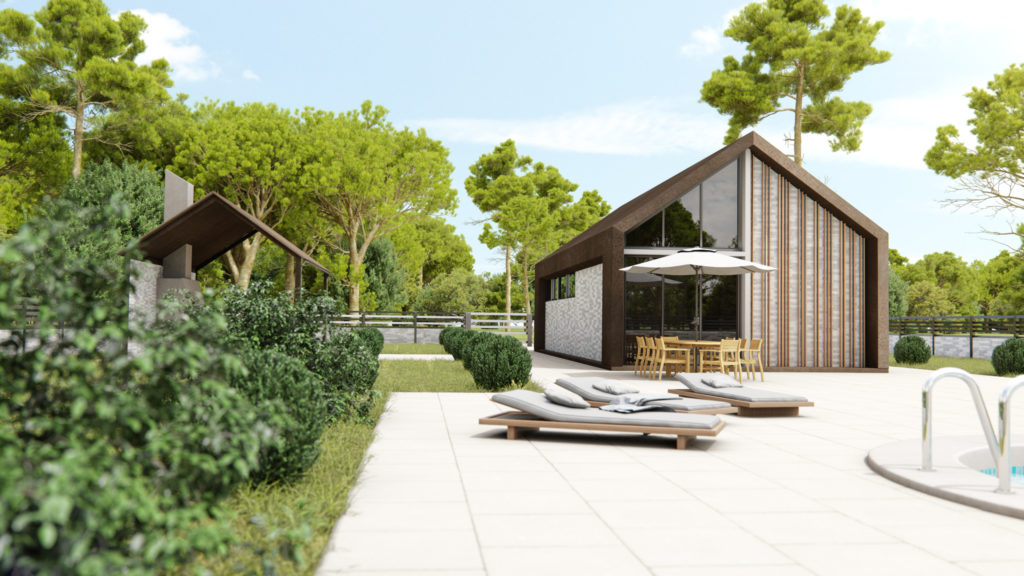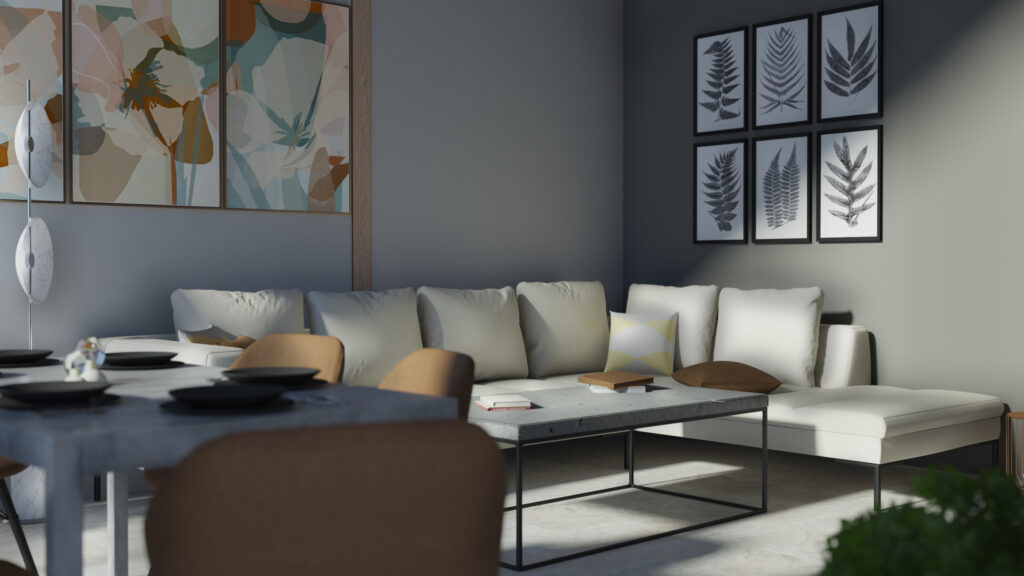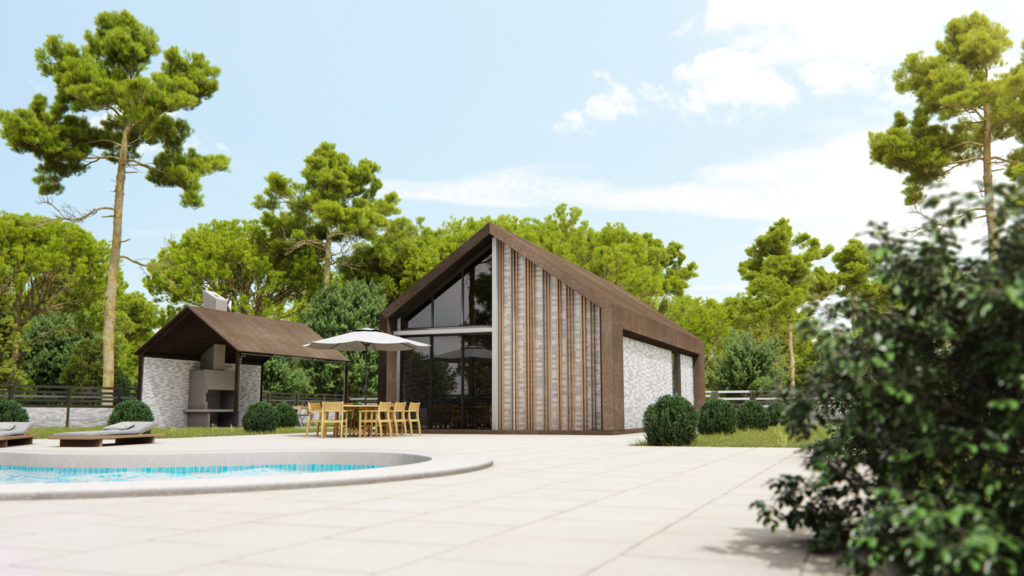Modern house
Square footage: 67,4 m2
Dimensions: 1160×580 cm
Rooms: Living and dinning room, kitchen, two bedrooms, bathroom and walk-in closet
From 850 BAM with VAT per square meter – turnkey
Turnkey. Delivery from 30 to 60 days. Appliances are not included in the promotional price.
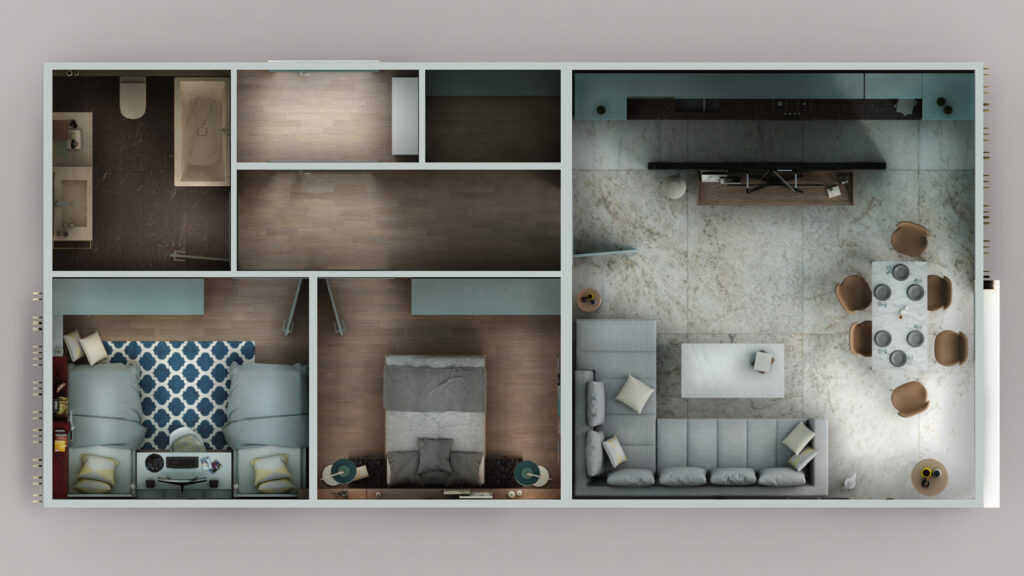
01
WHY IS THIS HOUSE UNIQUE?
The modern house is a ground floor house with two bedrooms, living room, kitchen and dining room, bathroom and hallway. The slope of the roof and the tempered glass wall in the living room with a sliding door to the porch give it a modern look. The house has two bedrooms, one with a king-size bed for two, and one more with two beds. Both rooms have bedside tables and closets. The kitchen is partitioned with a wall and equipped with all kitchen appliances.
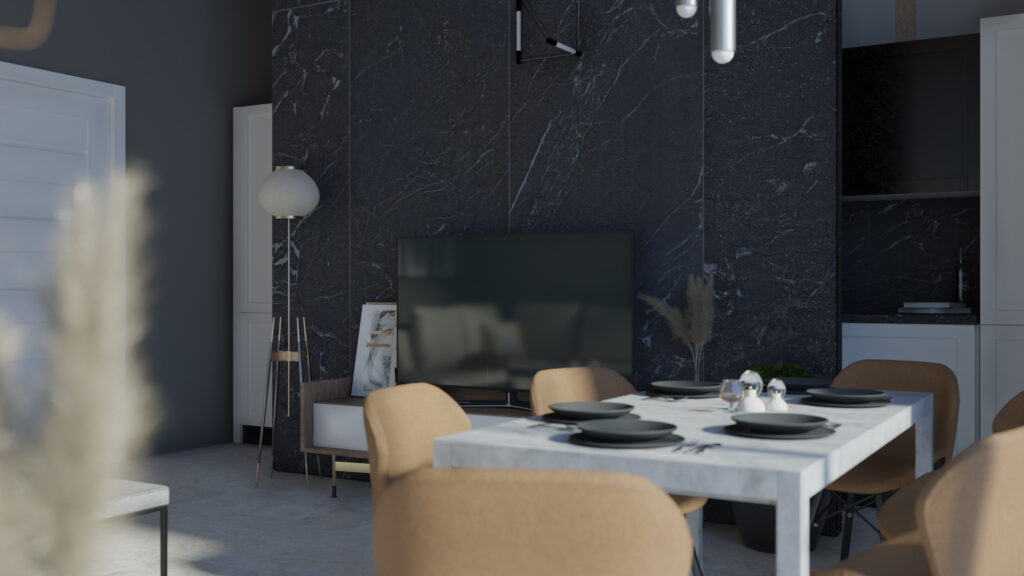
02
MODERN DESIGN
If you are a fan of a modern design and architecture, we have a solution for you. This house with a ventilated facade has a futuristic architectural design for ultimate conform during whole year.
03
MODERNITY AND COMFORT IN ONE
There is a LED TV in the living room, and a dining table with six chairs is located next to the glazed porch. Sophisticated bathroom design and wardrobe will meet all your “modern” expectations. A modern house is a proof that you do not have to sacrifice the comfort for the luxury of a modern.
Note: not included in the promo offer.
Kompozitni materijali d.o.o.
Petoševci bb, 78250 Laktaši, Republika Srpska / Bosnia and Herzegovina (production)
Veselina Masleše 11 (Gospodska street) 2nd floor, 78000 Banja Luka (info salon)
Tel.: +387 51 492 488
Mob.:+387 66 90 90 90
Fax: +387 51 492 489
info@kompozitnimaterijali.com

