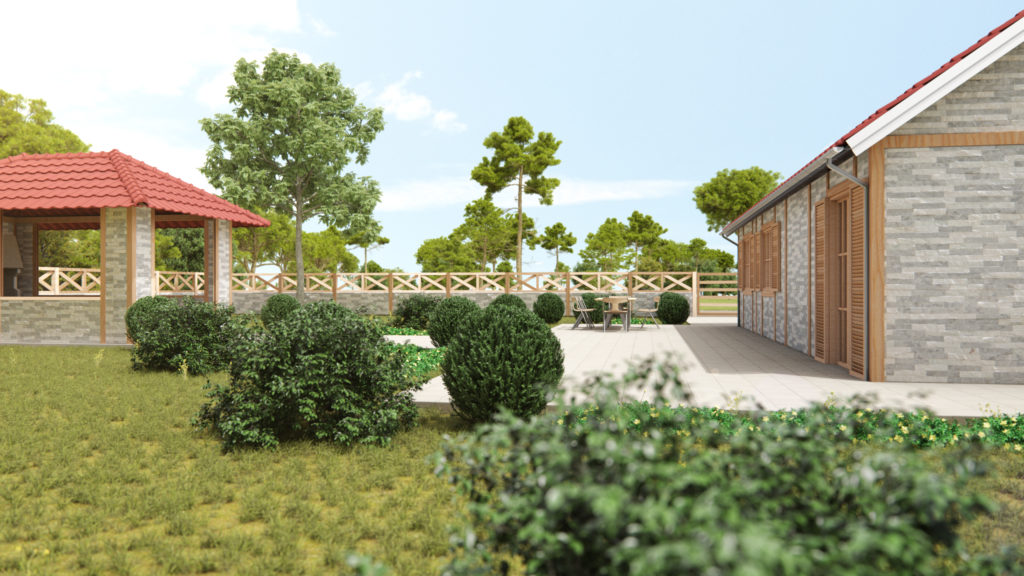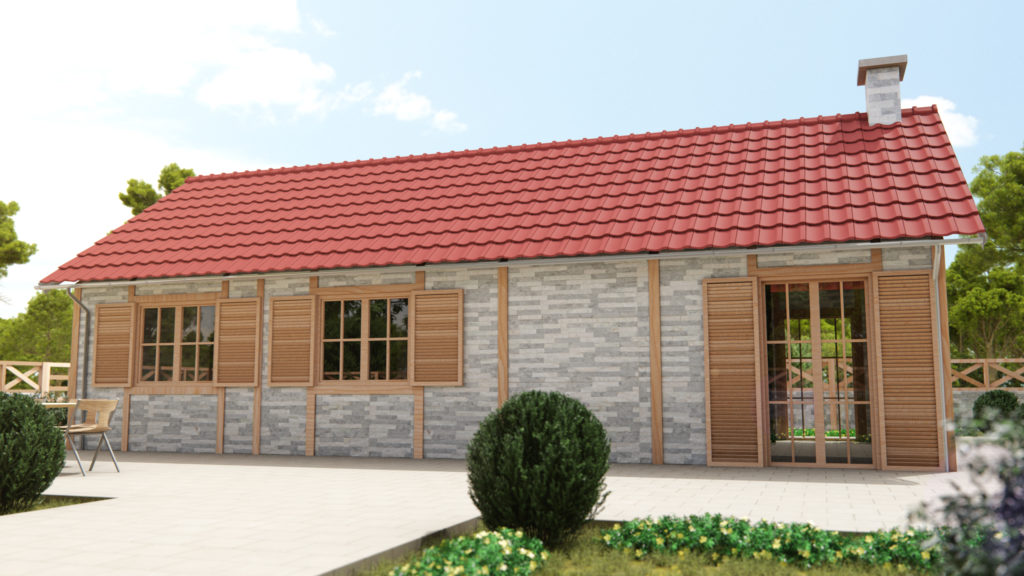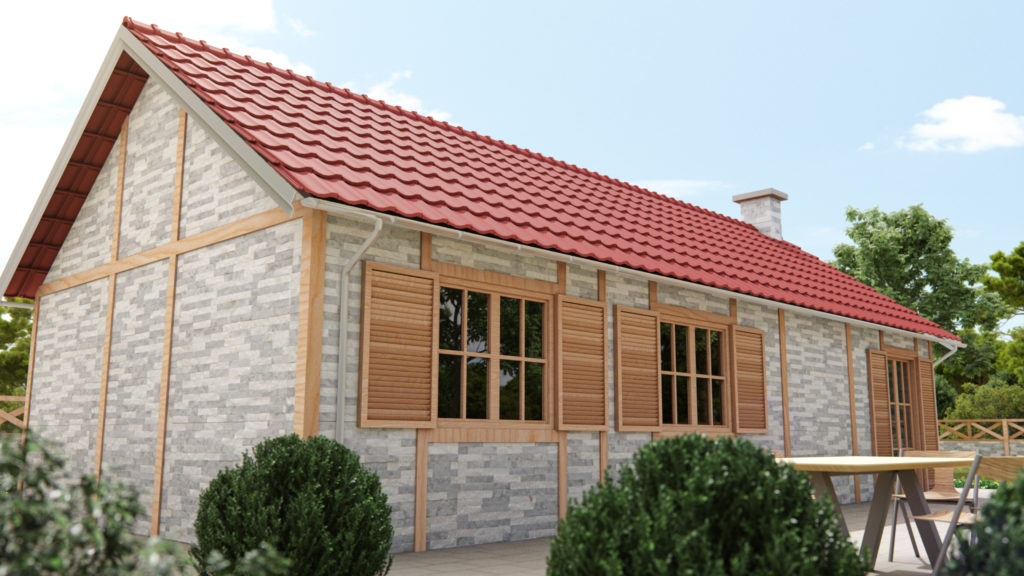Traditional house
Square footage: 67,4 m2
Dimensions: 1160×580 cm
Rooms: Living and dinning room, kitchen, two bedrooms, bathroom and walk-in closet
From 850 BAM with VAT per square meter – turnkey
Turnkey. Delivery from 30 to 60 days. Appliances are not included in the promotional price.
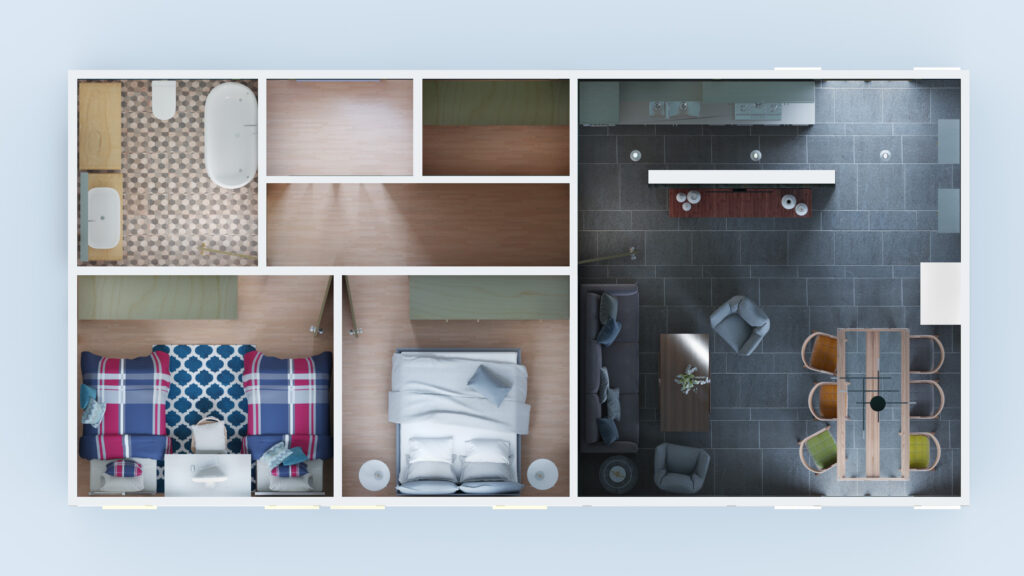
01
THE PERFECT MATCH
Ground floor house has two bedrooms, living room, kitchen and dining room, bathroom and hallway. The traditional house has a double-glazed exit to the porch. The first bedroom is equipped with a king-size bed and bedside tables and a large closet, while the second bedroom has two smaller beds, bedside tables and a wardrobe.
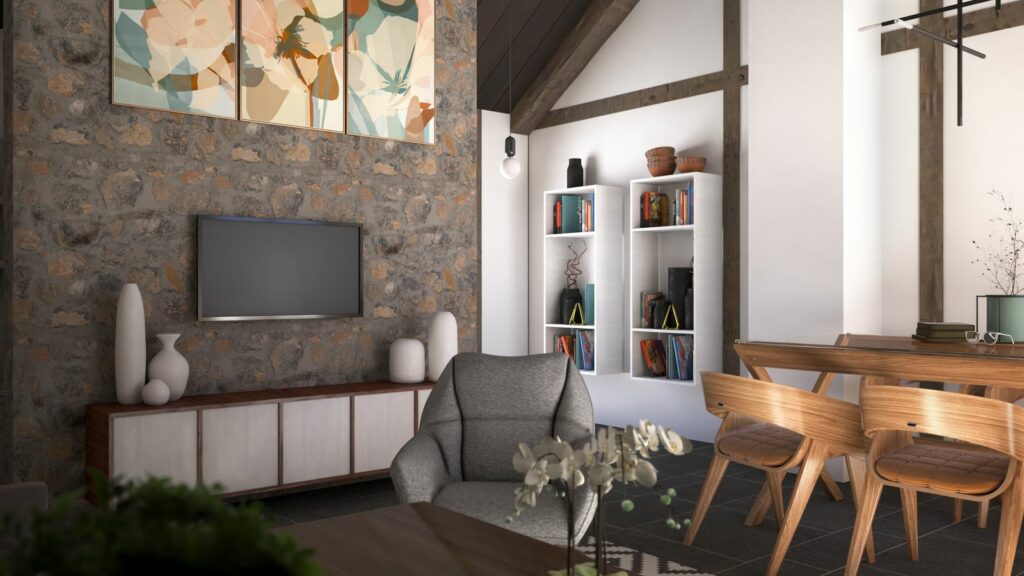
02
COMBINATION OF TRADITIONAL AND MODERN
In order to combine tradition and sophistication of modern style, we have designed this model which is everything – but not ordinary. Traditional style of construction, with all the comfort of modern design. Although the appearance of the house is traditional, it is lined with our modern ventilated facade panels and equipped in according to the latest construction standards.
03
LUXURY AT YOUR FINGERTIPS
In addition, the house is equipped with a walk-in closet for maximum functionality of your stay. The kitchen is fully equipped with the necessary appliances. The comfortable living room contains a corner sofa, a coffee table and an LED TV, as well as a dining table and six chairs.
Note: not included in the promo offer.
Kompozitni materijali d.o.o.
Petoševci bb, 78250 Laktaši, Republika Srpska / Bosnia and Herzegovina (production)
Veselina Masleše 11 (Gospodska street) 2nd floor, 78000 Banja Luka (info salon)
Tel.: +387 51 492 488
Mob.:+387 66 90 90 90
Fax: +387 51 492 489
info@kompozitnimaterijali.com

